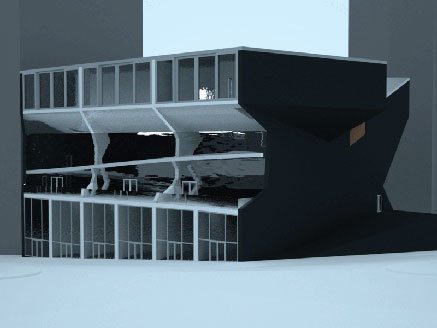|
Houses
Cliff House
Lane Houses
Kaslo Laneway
Pender Laneway
Clarke Infill
Trutch Infill
gb01.50 Laneway
Interiors
Artist Loft
Restorations
Lee House
Birnie House
Misc
Island Shed
Onsen Concept
|

|
Onsen - Vancouver, BC
This concept imagines a Japanese-style onsen in the urban setting of Robson Street in Vancouver. The building begins at the front by following the orthogonal shopfronts of the street, and twists 45 degrees to turn towards the view of the North Shore mountains. The resulting geometrically complex form creates a shape in the middle where a series of baths reside, with the two genders separated by a double helix into two sloping spaces.
| Location: |
Robson Street, Vancouver, BC |
| Square Footage: |
10,000 sq ft |
| Project Type: |
Conceptual |
|

